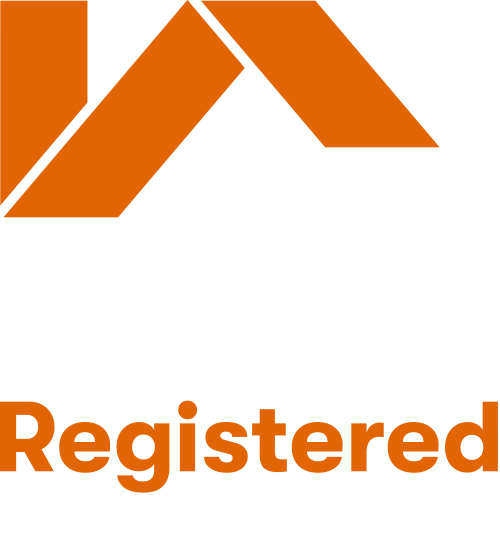DOHarchitecture will meet you to establish the brief and discuss your proposals. During the consultation, we will assess the proposals and discuss any site, planning or building regulation factors that may influence the proposals. Following the consultation, we will provide you with a formal fee proposal outlining our stages, fees and other associated costs, e.g. planning application fee, building regulation application fee, etc…
This is a FREE initial consultation.
Following the initial consultation and upon confirmation of instruction, there are four stages to the process.

Stage 1 (Survey)
DOHarchitecture will carry out a measured survey of your property, including other features that may influence the proposals. We will take the survey notes and produce the existing plans and elevations and will email you the existing drawings for your records.

Stage 2 (Feasibility)
DOHarchitecture will produce proposed plans and elevations based on the brief from the initial consultation. We will email you the proposed drawings for your comments/approval. Depending on the scale of the proposals, we may suggest the drawings be submitted to the local planning authority for pre-application discussions prior to a formal application being submitted.

Stage 3 (Planning)
DOHarchitecture will turn the existing and proposed plans and elevations into planning drawings. We will also produce a location/block plan drawing and other documentation required by the local planning authority to accompany the application. We will submit the planning application online via the Planning Portal to the local planning authority and will email you the planning application information for your records. We will liaise with the local planning authority during the determination process in securing a decision.

Stage 4 (Building regulations)
DOHarchitecture will turn the existing and proposed plans and elevations into building regulation drawings. We will also produce section/detail drawings to accompany the application. We will submit the building regulation application via email or online to the local authority/approved inspector and will email you the building regulation application information for your records. We will liaise with building control during the determination process in securing a decision. The Building Regulation pack is used to pass to your contractor to price/build from.




